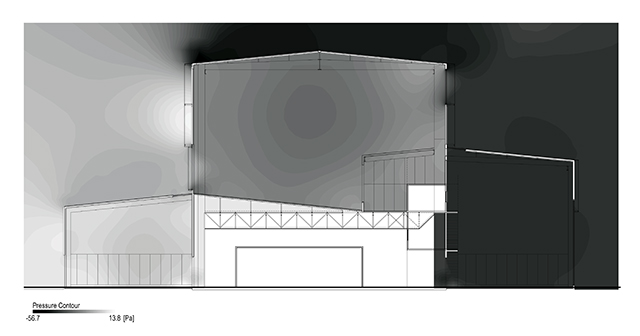Client: Commercial Client
Type: Mixed-Use Industrial
Size / Date: 100,000 SF / 2015 (In Development)

The “Intake” project will combine manufacturing with office, education, and exhibition programs. The 100,000-square-foot mixed-use facility will manufacture products that require high levels of air quality control and clean room environments. It will also adaptively reuse the structural frame of an abandoned industrial facility on the site.


The existing 50,000-square-foot warehouse, while expansive in its 90-foot height, is not ideal for the manufacturer’s strict dust control and environmental energy conservation requirements. The design organizes air requirements into three different program volumes; the largest volume will be further subdivided into several more air zones, minimizing the building’s overall energy use depending on the program requirements.





External Links:
The Future of Manufacturing is Local (NY Times)
Vision 2020: The NYC Comprehensive Waterfront Plan (NYC Planning)
MODU is not responsible for the content of external Internet sites
The “Intake” facility will be separated by low-energy, high-velocity air curtains, which will produce invisible “walls” to maintain dust, temperature, and humidity levels. These air boundaries allow for a range of thermal comfort levels while minimizing heating/cooling loss; in this way, warehouse areas can be minimally climatized while the product finishing area is fully climatized.



Passing from one “program microclimate” to another will recreate the experience of moving through different thermal conditions. The level of clean air will depend on both the manufacturing requirements as well as human occupation. Above the manufacturing floor are offices and education and exhibition areas. Each area allows views into every stage of the manufacturing process connecting manufacturing with education and culture. The public will engage with the facility through the education and cultural program.

The exterior landscape outside of the mixed-use facility transforms an existing large concrete boat ramp. The area nearest the water will become a landscaped waterfront walk with plantings resilient to flooding. In the central area, a “garden island” will provide refuge from the outdoors. The trees and plantings of this “island” will be irrigated by storm water captured from the facility’s large parking lot. The waterfront park will be open to the public and actively by the city.
Project Team: Phu Hoang, Rachely Rotem, Chih-Ying Wong, Munyoung Lee, Margaux Young
Credits: Estudio UCS, Matthew Wilson (Renderings), Isoenv (Environmental Analysis)
