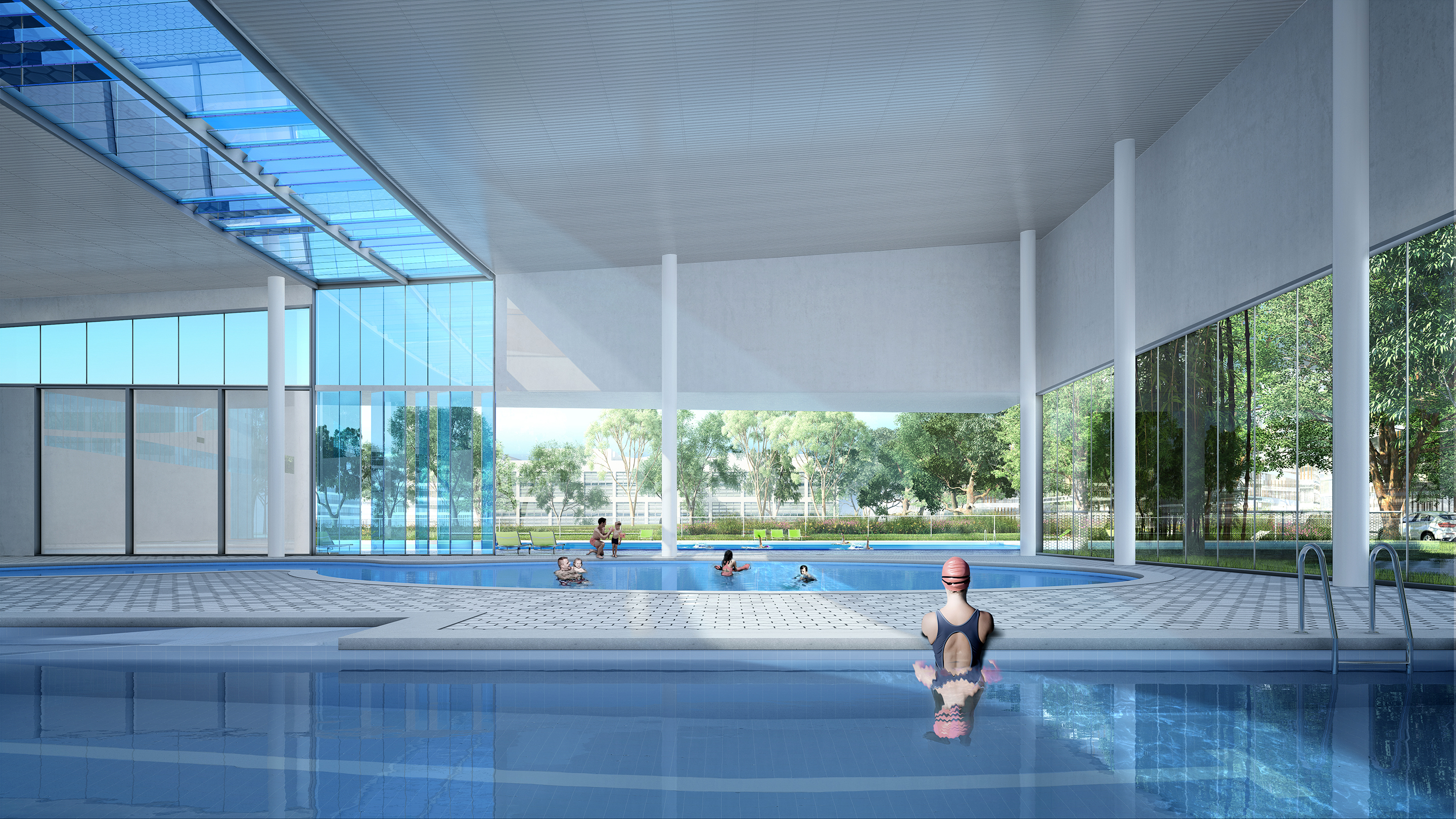Pool Park / Sydney
City of Sydney
Aquatic Center & Park
2014 / 70,000 and 200,000 sq. ft.


Pool Park is a proposal for a combined aquatic
center and public park in Sydney. The two spaces overlap, both spatially and
functionally, as the aquatic center opens toward the park and the park extends
beneath the aquatic center’s roof. In this way, the facility breaks down
barriers between architecture and landscape; creating a public space where
social life, health and fitness intersect.
Collaborator: Office Feuerman



The aquatic center is an assemblage of pavilions, accessible
from the park and connected by glass pathways, which circulate fresh air
through the interior. The main pool hall is further divided by “curtains of
air,” invisible walls that create zones with different air and water
temperatures, while remaining visually and physically connected. Passing from
one thermal zone to another, visitors experience an architecture of well-being
with each visit.


The park is a socially- and
environmentally-resilient public space that is able to adapt to changes in both
use and weather. The landscape is structured by indigenous plantings — groves,
tall grasses, low grasses and raingardens — which generate flexible and
naturally-flood resistant gathering spaces. These spaces are linked by a path
of permeable pavers that gradually shifts between different ecosystems — from the grassy fields to the sandy playgrounds
to the water. The soft boundaries between ecosystems culminate in a green roof,
vegetated with wild plants and sloped to provide panoramic views back to the park.
Project Team: Phu Hoang, Rachely Rotem, William Feuerman, Endriana Audisho, Christina Deluchi, Joanne Kinniburgh, Gonzalo Valiente
Credits: Isoenv (Environmental Analysis)
Project Team: Phu Hoang, Rachely Rotem, William Feuerman, Endriana Audisho, Christina Deluchi, Joanne Kinniburgh, Gonzalo Valiente
Credits: Isoenv (Environmental Analysis)
